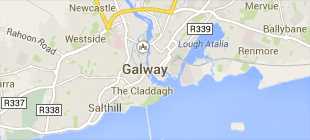-
Courses

Courses
Choosing a course is one of the most important decisions you'll ever make! View our courses and see what our students and lecturers have to say about the courses you are interested in at the links below.
-
University Life
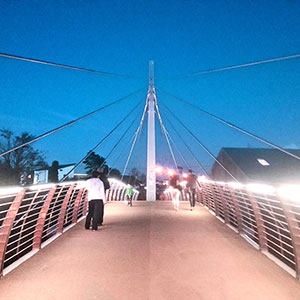
University Life
Each year more than 4,000 choose University of Galway as their University of choice. Find out what life at University of Galway is all about here.
-
About University of Galway
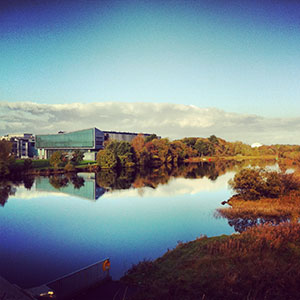
About University of Galway
Since 1845, University of Galway has been sharing the highest quality teaching and research with Ireland and the world. Find out what makes our University so special – from our distinguished history to the latest news and campus developments.
-
Colleges & Schools
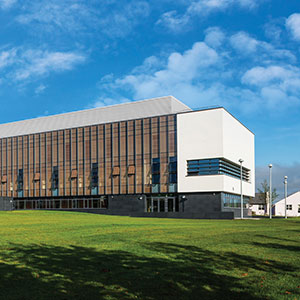
Colleges & Schools
University of Galway has earned international recognition as a research-led university with a commitment to top quality teaching across a range of key areas of expertise.
-
Research & Innovation

Research & Innovation
University of Galway’s vibrant research community take on some of the most pressing challenges of our times.
-
Business & Industry
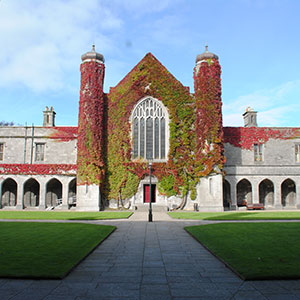
Guiding Breakthrough Research at University of Galway
We explore and facilitate commercial opportunities for the research community at University of Galway, as well as facilitating industry partnership.
-
Alumni & Friends
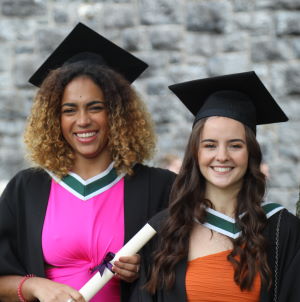
Alumni & Friends
There are 128,000 University of Galway alumni worldwide. Stay connected to your alumni community! Join our social networks and update your details online.
-
Community Engagement
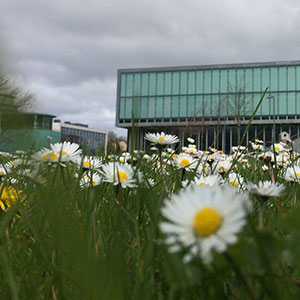
Community Engagement
At University of Galway, we believe that the best learning takes place when you apply what you learn in a real world context. That's why many of our courses include work placements or community projects.
Event Accessibility
There a number of steps that you can take when organising an event to make it universally accessible. The checklist below (in draft form) considers the factors to take into account, communication and what to ask of participants in advance. It also should help you consider the accessibility of the venue and the presentation(s) to ensure an inclusive event will take place.
Please also bear in mind that all events held on University of Galway campus must be planned, managed and delivered in accordance with the University's Event Management and Event Safety Policy (QA123).
You should also consider the accessibility of remote meetings by consulting this thorough guide from the W3C, and for hybrid/blended event mangement, read this excellent guide from AHEAD during the planning phase. Our thanks also to the staff of the Centre for Disability Law and Policy in helping to compile the lists below.
Planning Stages
- Budget for accessibility requirements such as Irish Sign Language (ISL) interpreter, live captioning etc.
- Consider transport factors include transport links [WIP]
- Research accessible accommodation in Galway, as near as possible to campus. Bear attendees' individual circumstances in mind.
- Complete the event management forms and checklists on the Buildings & Estates website. This includes the Event Management Plan Pack and Personal Emergency Evacuation Plans (PEEPS) for the event venue.
- Inspect the venue and consider the suitability of:
- accessible entrances
- lifts
- bathrooms (note that they may not be situated in the event building)
- parking
- catering facilities.
Communications
- When circulating the initial invitation or 'save the date', include a welcome message to let invitees know they can contact the event organiser regarding accommodations or to request additional supports.
- Provide alternative options for formal registration: e.g. online (screen reader compatible/accessible form), by phone, by email etc.
- Include a checklist for details of any individual requirements e.g.:
- Assistive listening device
- Captioning
- Irish Sign Language (ISL)
- Reserved space and opportunity to collect attendees' preferences (e.g. front or back of the venue, near an exit etc)
- Large Print
- Advance copy of presentations or other materials to be projected
- Wheelchair access
- Gender-neutral bathroom
- A quiet room nearby
- Provide clear maps, directions, routes, parking details and local transport information in the event marketing materials and invitation.
Logistics
- Leave enough time to move between sessions and allow for sufficient rest breaks and refreshments.
- Refer to the individual requirements checklist in the venue and ensure that all are present and clearly signposted.
- Make sure all signage is clear and succinct (identifying location and directions), printed using sans serif font (minimum size 24) with good colour contrast. Signage should be positioned for maximum accessibility (between 1400-1700mm from the ground).
- The projection screen(s) should be visible from all seating, with suitable seating near the presenter for lip-reading. The presentation space, including that of the ISL interpreter, should be well-lit.
- Ensure staff are trained in using technology aids as requested, with sufficient power sources for charging assistive devices.
- Microphones for both speakers and audience questions should be sourced and tested, with adjustable-height microphone stands where possible.
- The layout of the area should be wheelchair accessible with moveable furniture whenever possible. The table height should be appropriate for different audiences with different seating options available.
- Dietary options should be clearly labelled and served separately.









